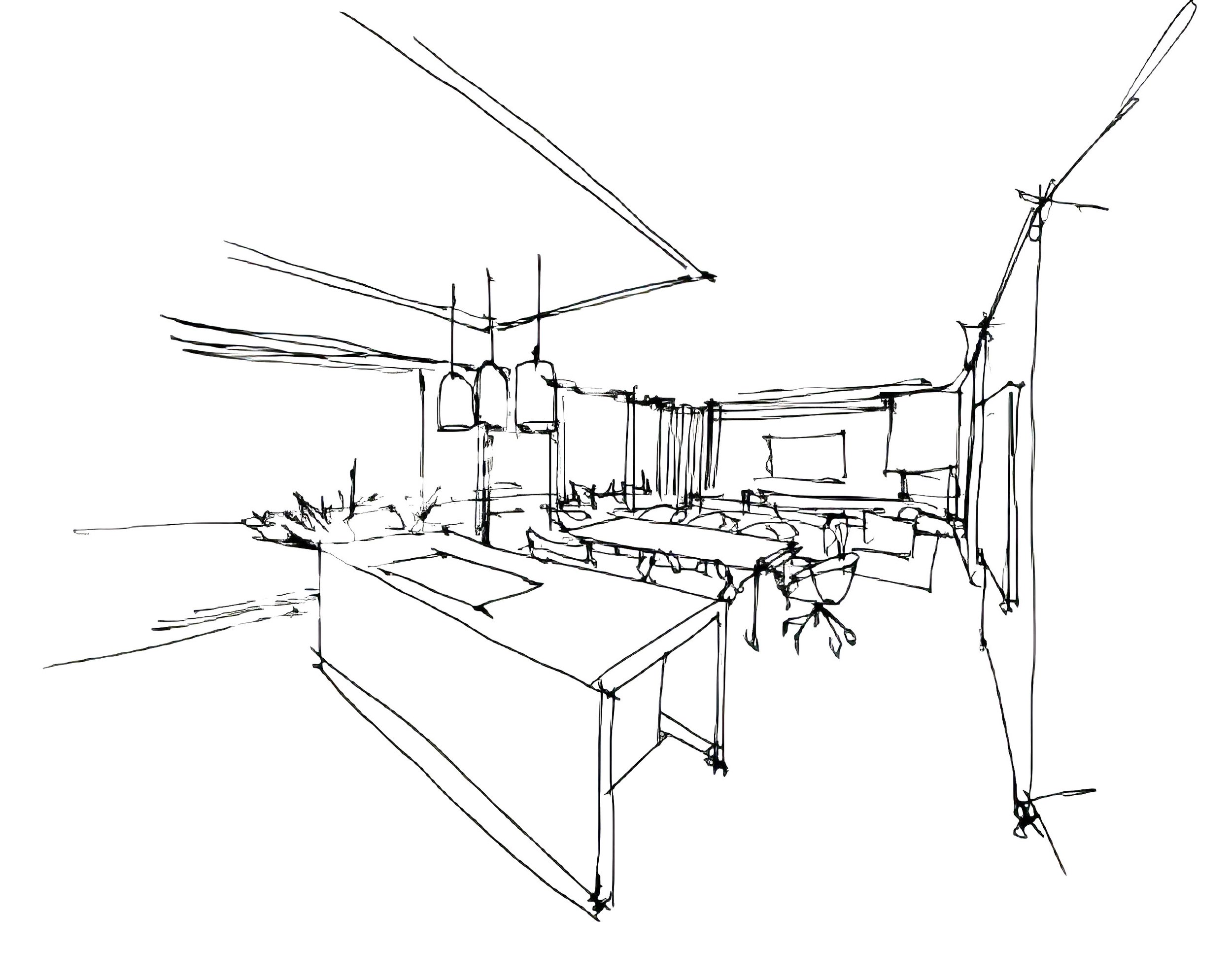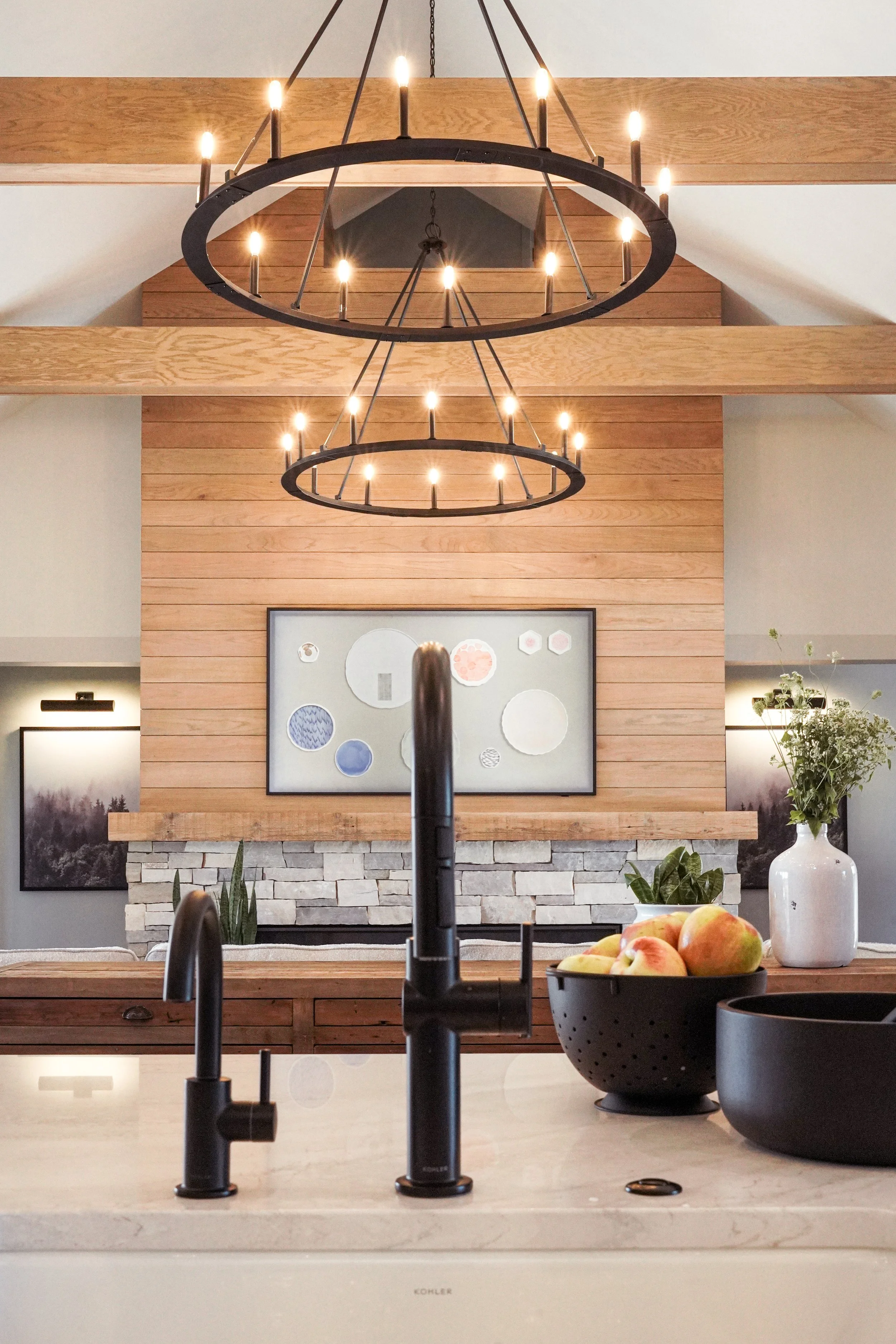NEW HOME, INTERIOR DESIGN
Where tradition meets twilight:
crafting a timeless Wisconsin haven
Nestled in Janesville, this modern farmhouse artfully blends rustic charm with contemporary living. Designed around the sun's journey, it offers a harmonious retreat that adapts to its owners' lifestyle while celebrating the surrounding prairie landscape.
“With such a grand central space in the house, you also need a place to retreat. That's why we created the cozy sunset sunroom. It's this meditative little shelter that contrasts with the big, open areas. In there, it's just you and nature all around you. It's a nice balance, I believe.”
— Mike Hauser, Principal Architect
The home's design is centered around the concept of "sunrise and sunset porches," orienting the living spaces to capture the daily journey of light. This thoughtful approach not only enhances the residents' connection to the natural world but also creates a home that evolves throughout the day, offering different experiences and atmospheres.
This home doesn't just cater to the present; it anticipates the future needs of its residents as they age. The main living areas, including the master bedroom and bathroom, are conveniently located on the ground floor, eliminating the need for daily stair use. Wide doorways and hallways ensure easy navigation, even if mobility assistance becomes necessary. These age-friendly features are subtly incorporated, creating a space that grows with its occupants while maintaining the warm, inviting atmosphere of a modern farmhouse.
“The decorative beams and oversized chandeliers create a visual plane that breaks up the vertical expanse, bringing intimacy to the space despite its volume. It's a delicate balance – preserving the room's grandeur while instilling a cozy, welcoming atmosphere.”
— Julie Barton Tran, Principal Interior Design
A Rejuvenating oasis
The master bedroom and bathroom continue the home's theme of blending comfort with contemporary farmhouse style. The bedroom offers a serene sanctuary, with carefully curated existing furniture from the owner and lighting that create a cozy yet elegant atmosphere. Large windows provide ample natural light and views of the surrounding landscape, maintaining the home's connection to nature.
In the bathroom, a balance of modern fixtures and rustic touches creates a spa-like retreat. Thoughtful details, such as custom cabinetry and carefully chosen materials, elevate the space while maintaining the warmth and charm of the farmhouse aesthetic.
Architectural Features
Adaptive Layout
The house features a flexible floor plan that can accommodate both intimate family gatherings and larger social events.
Half-Floor Upper Level
This design choice creates an interesting massing situation and provides additional space for visiting family members.
Scissor Truss Design
An innovative structural element that allows for an open, spacious feel in the main living area while maintaining a cozy atmosphere.
Indoor-Outdoor Connection
Large windows and strategically placed porches blur the line between interior and exterior spaces.


















