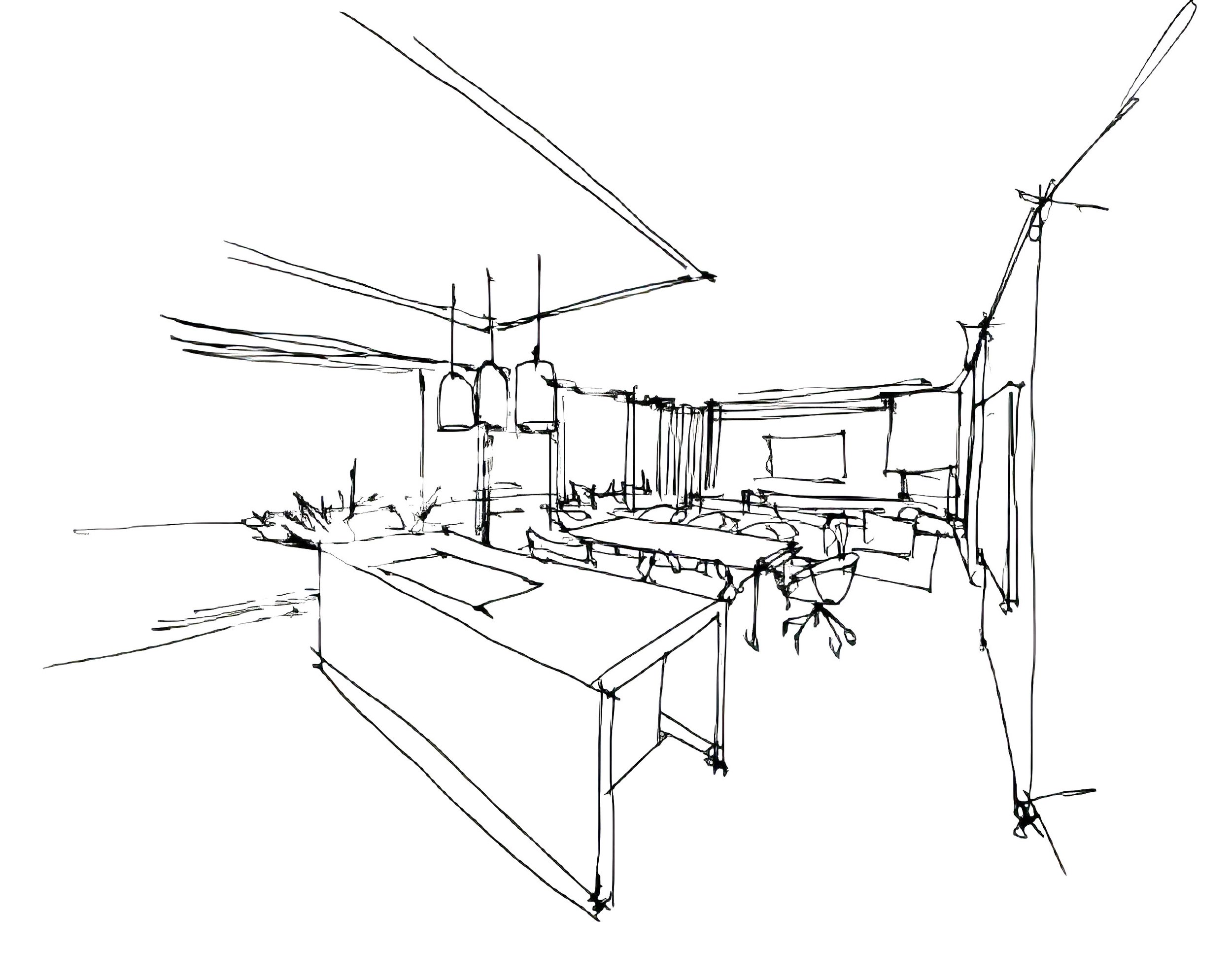A Kitchen That Invites Togetherness
Nestled in the charming streets of Evanston, a once-ordinary family home has blossomed into a haven of style and comfort. This delightful renovation proves that with a dash of creativity and a sprinkle of design savvy, any house can become a welcoming sanctuary. From the moment you step inside, you'll discover a world where form embraces function in the most gracious way possible.
Here, every nook tells a story of thoughtful transformation, where daily life unfolds with ease and gatherings become cherished memories. It's not just a renovation; it's a celebration of home, family, and the art of living well. Let's explore how this Evanston gem has been polished to perfection.
The centerpiece of this renovation is undoubtedly the kitchen. An expansive island with comfortable seating takes center stage, encouraging family gatherings and casual conversations. The clean lines of the cabinetry, paired with a subtle white backsplash, create a bright and airy atmosphere. State-of-the-art appliances, including a professional-grade range, cater to the needs of the most discerning home chef.
“The curved edge of the kitchen island was a deliberate choice to enhance gathering. It allows people to have more natural lines of sight, encouraging conversation and interaction. This subtle design element transforms the island from a mere functional element into a friendlier social hub.”
— Julie Tran, Principal Interior Designer
Blending indoor and outdoor living with a seamless addition
A modest yet impactful addition seamlessly extends the home's living space. The new mudroom, set at an intermediate level between the basement and main floor, creates a smooth transition from the outdoors.
Large windows and French doors blur the lines between inside and out, flooding the space with sunlight, enhancing the connection to nature while providing practical functionality for the family's active lifestyle. and providing views of the lush surroundings due to the unique corner lot nature of the house.
This connection to nature not only enhances the home's aesthetic but also promotes a sense of calm and well-being for its occupants.
↓
“Our approach was to create a seamless flow for the modern family. The open concept design allows for a natural flow between the kitchen, dining, and living areas. An elegant archway frames the transition between spaces, adding architectural interest while maintaining the home's cohesive feel. This thoughtful layout ensures that the family remains connected, whether preparing meals, doing homework, or relaxing together.”
— Mike Hauser, Principal Architect
Cozy Corners for Relaxation
Throughout the home, inviting nooks have been crafted for moments of tranquility. A window-side seating area, adorned with plush cushions and bathed in natural light, offers a perfect spot for morning coffee or quiet reading. The living room, anchored by a classic fireplace, balances comfort with sophistication, featuring built-in shelving that showcases family mementos and cherished books.
We had some salvaged leaded glass from windows that were sitting in the family garage. We repurposed these into custom leaded cabinet fronts in various areas of the home and the powder bathroom (below). By repurposing these elements, we preserved a piece of the home's history while creating unique, custom features that add character and personal meaning to the new design.
↓
Breathing New Life into Cherished Pieces: A Sustainable Approach to Home Renovation
We conducted a full inventory of their existing furniture, much of which was high-quality with good structure. We then re-planned the furniture layout and reupholstered several pieces to align with the new color scheme. This approach not only saved money but also preserved cherished pieces, giving them new life within the renovated space and maintaining a sense of continuity and personal history in the home
A Rejuvenating Oasis
The Lakeside residence renovation has successfully created a space that serves as both a functional family home and a rejuvenating oasis. By balancing open spaces with intimate corners, incorporating natural elements, and paying attention to every detail, this project exemplifies how modern design can enhance daily living while respecting the charm of a suburban setting.
This thoughtful renovation not only meets the practical needs of a busy family but also creates a warm, inviting atmosphere that will be cherished for years to come. The residence stands as a testament to the power of well-executed design in transforming a house into a true home.
Architectural and Design Features
The Social Hub: A Curved Kitchen Island
This expansive island features a subtle curve, inviting family and friends to gather round. Its clever design encourages face-to-face interaction, transforming meal prep into a shared experience and making the kitchen the true heart of the home.
Multifunctional Basement Office
Once an underutilized space, the basement now houses a sophisticated home office. With custom cabinetry, a conference area, and personalized artwork, it's a professional retreat that doesn't sacrifice comfort or style.
Archway Elegance
Defining Spaces with Grace through various archways elegantly separates the kitchen from the living area while maintaining an open feel. This architectural element adds visual interest, defines functional zones, and pays homage to the home's classic character.
Revitalized Furniture: Old Meets New
Existing high-quality furniture pieces were thoughtfully reupholstered and repositioned, seamlessly blending with new additions. This approach not only saved costs but also preserved cherished items, maintaining the home's personal history within its fresh aesthetic.














