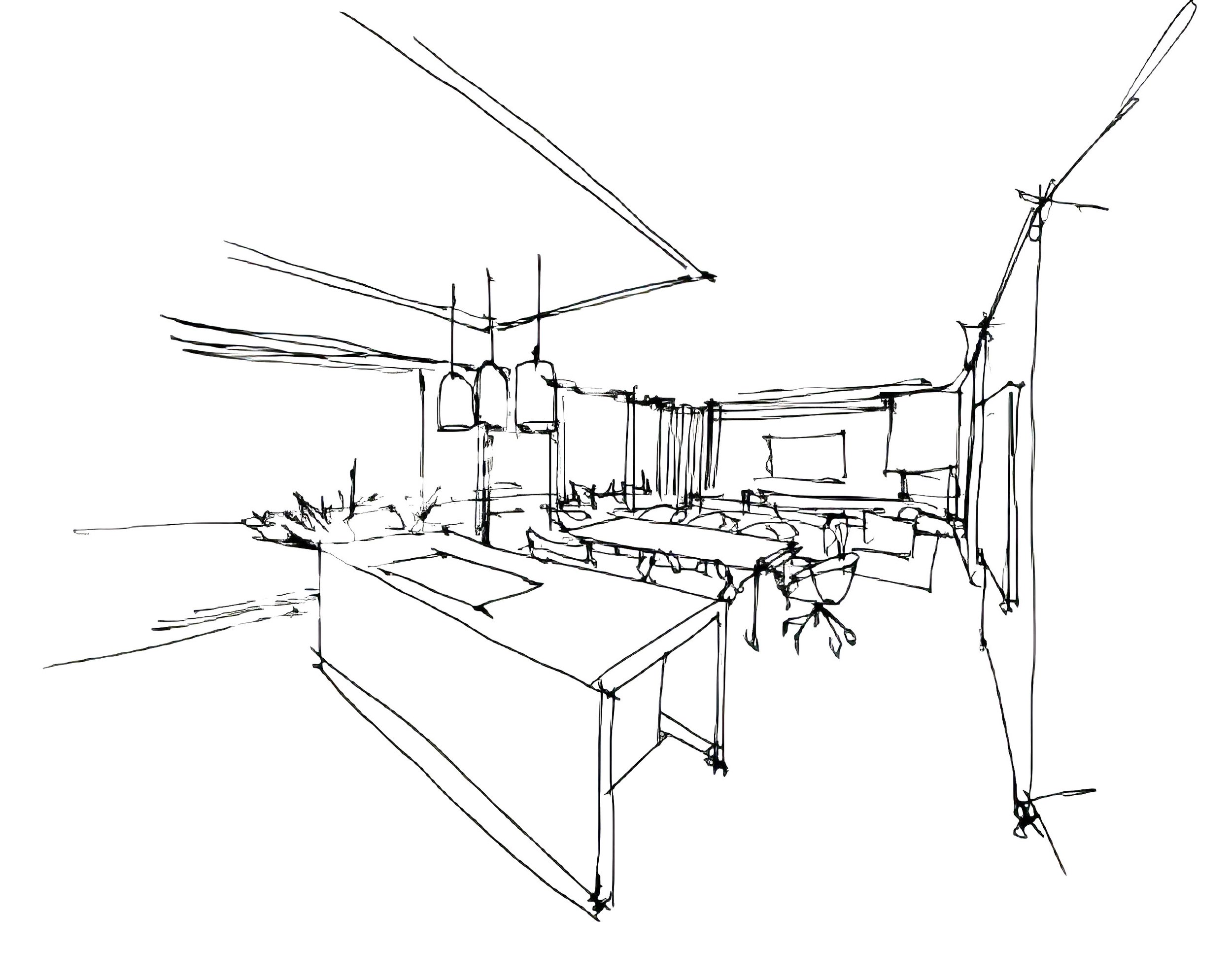ADDITION, RENOVATION, INTERIOR DESIGN
From Familiar to Timeless: A Home’s Thoughtful Evolution
Tucked into the quiet streets of Chicago’s North Shore, this once-unassuming residence has been thoughtfully transformed into a refined and livable family home. Through a balance of architectural clarity and design warmth, the renovation reimagines everyday spaces into environments that support connection, ease, and a deep sense of comfort. Each detail reflects a commitment to both beauty and functionality—from the welcoming flow of the layout to the tactile quality of materials chosen to age gracefully with time.
At the heart of the home is a luminous kitchen centered around a generous island—an anchor for gathering, conversation, and daily life. With custom cabinetry, subtle finishes, and chef-grade appliances, the space offers both sophistication and practicality for the rhythm of family living.
“The curved edge of the kitchen island was a deliberate choice to enhance gathering. It allows people to have more natural lines of sight, encouraging conversation and interaction. This subtle design element transforms the island from a mere functional element into a friendlier social hub.”
— Julie Tran, Principal Interior Designer
“Our approach was to create a seamless flow for the modern family. The open concept design allows for a natural flow between the kitchen, dining, and living areas. An elegant archway frames the transition between spaces, adding architectural interest while maintaining the home's cohesive feel. This thoughtful layout ensures that the family remains connected, whether preparing meals, doing homework, or relaxing together.”
— Mike Hauser, Principal Architect
Reimagining the Familiar
A complete inventory of existing furnishings revealed several well-crafted pieces with strong bones and sentimental value. Rather than replacing them, the layout was thoughtfully reimagined, and select items were reupholstered to complement the updated color palette. This sustainable approach preserved meaningful elements while integrating them seamlessly into the renovated interiors—maintaining both continuity and a deeply personal connection to the home.
Architectural and Design Features
The Social Hub: A Curved Kitchen Island
This expansive island features a subtle curve, inviting family and friends to gather round. Its clever design encourages face-to-face interaction, transforming meal prep into a shared experience and making the kitchen the true heart of the home.
Multifunctional Basement Office
Once an underutilized space, the basement now houses a sophisticated home office. With custom cabinetry, a conference area, and personalized artwork, it's a professional retreat that doesn't sacrifice comfort or style.
Archway Elegance
Defining Spaces with Grace through various archways elegantly separates the kitchen from the living area while maintaining an open feel. This architectural element adds visual interest, defines functional zones, and pays homage to the home's classic character.
Revitalized Furniture: Old Meets New
Existing high-quality furniture pieces were thoughtfully reupholstered and repositioned, seamlessly blending with new additions. This approach not only saved costs but also preserved cherished items, maintaining the home's personal history within its fresh aesthetic.












